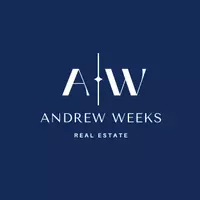$3,050,000
$2,395,000
27.3%For more information regarding the value of a property, please contact us for a free consultation.
320 Wickham Glen DR Goochland, VA 23238
5 Beds
7 Baths
8,317 SqFt
Key Details
Sold Price $3,050,000
Property Type Single Family Home
Sub Type Single Family Residence
Listing Status Sold
Purchase Type For Sale
Square Footage 8,317 sqft
Price per Sqft $366
Subdivision Wickham Glen
MLS Listing ID 2310586
Sold Date 05/26/23
Style Colonial,Custom
Bedrooms 5
Full Baths 5
Half Baths 2
Construction Status Approximate
HOA Fees $125/ann
HOA Y/N Yes
Year Built 2008
Annual Tax Amount $10,869
Tax Year 2022
Lot Size 2.240 Acres
Acres 2.24
Property Sub-Type Single Family Residence
Property Description
This thoughtfully designed & renovated home was transformed in 2021/22 w/the highest attention to detail complete w/everything for today's most discerning buyer. Light, bright & airy, this happy home boasts every modern amenity & gracious, flowing spaces for entertaining large groups or intimate family gatherings. Lovely formal rooms, light-filled sunroom & spacious family room which opens to amazing NEW chef's kitchen w/custom cabinetry, waterfall countertops & 6 burner gas range w/custom hood. Disguised behind 2 cabinet doors are a walk-in pantry & hidden stairs to the basement! Three outdoor fireplaces! Stunning screened porch overlooks private treescape & heated saltwater pool w/terrace. First floor ensuite primary w/gas fp. Second floor primary is a showstopper w/french doors to teak veranda, 2 custom walk-in closets & lush bath w/stunning dbl shower, dbl vanities & private W.C. 3 generous secondary bedrooms, 2 renovated full baths & common area w/built-in desks. Walk-out lower level has wine cellar, home gym, home theatre & rec space w/kitchenette! Prime location! Whole house generator, 3 car garage w/Tesla charger, too many details to list...this is an absolute must-see!
Location
State VA
County Goochland
Community Wickham Glen
Area 24 - Goochland
Direction From River Road headed west, turn right on Wickham Glen Drive. House is halfway down on the right. Welcome Home!
Body of Water Tuckahoe Creek
Rooms
Basement Full, Finished, Walk-Out Access
Interior
Interior Features Wet Bar, Bookcases, Built-in Features, Butler's Pantry, Breakfast Area, Bay Window, Ceiling Fan(s), Cathedral Ceiling(s), Separate/Formal Dining Room, Double Vanity, Eat-in Kitchen, French Door(s)/Atrium Door(s), Fireplace, High Ceilings, Hot Tub/Spa, Kitchen Island, Main Level Primary, Pantry, Recessed Lighting, Solid Surface Counters, Cable TV
Heating Electric, Natural Gas, Zoned
Cooling Central Air, Zoned
Flooring Carpet, Ceramic Tile, Marble, Wood
Fireplaces Number 5
Fireplaces Type Gas, Masonry, Wood Burning
Equipment Generator
Fireplace Yes
Window Features Window Treatments
Appliance Double Oven, Dryer, Dishwasher, Gas Cooking, Disposal, Gas Water Heater, Ice Maker, Microwave, Refrigerator, Wine Cooler, Washer
Exterior
Exterior Feature Deck, Hot Tub/Spa, Sprinkler/Irrigation, Lighting, Porch, Paved Driveway
Parking Features Attached
Garage Spaces 3.0
Fence Back Yard, Fenced
Pool Concrete, Fenced, Heated, In Ground, Pool
Community Features Common Grounds/Area, Home Owners Association, Lake, Pond
Porch Front Porch, Patio, Screened, Deck, Porch
Garage Yes
Building
Lot Description Landscaped, Wooded, Cul-De-Sac
Story 3
Sewer Public Sewer
Water Public
Architectural Style Colonial, Custom
Level or Stories Three Or More
Structure Type Brick,Block,Drywall,Frame
New Construction No
Construction Status Approximate
Schools
Elementary Schools Randolph
Middle Schools Goochland
High Schools Goochland
Others
HOA Fee Include Common Areas
Tax ID 64-26-0-6-0
Ownership Individuals
Security Features Security System
Financing Cash
Read Less
Want to know what your home might be worth? Contact us for a FREE valuation!

Our team is ready to help you sell your home for the highest possible price ASAP

Bought with Long & Foster REALTORS


