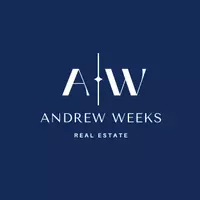$580,000
$550,000
5.5%For more information regarding the value of a property, please contact us for a free consultation.
1404 Sauer AVE Richmond, VA 23230
3 Beds
4 Baths
2,650 SqFt
Key Details
Sold Price $580,000
Property Type Single Family Home
Sub Type Single Family Residence
Listing Status Sold
Purchase Type For Sale
Square Footage 2,650 sqft
Price per Sqft $218
MLS Listing ID 2027693
Sold Date 10/28/20
Style Two Story
Bedrooms 3
Full Baths 2
Half Baths 2
Construction Status Actual
HOA Y/N No
Year Built 1937
Annual Tax Amount $6,648
Tax Year 2020
Lot Size 6,464 Sqft
Acres 0.1484
Property Sub-Type Single Family Residence
Property Description
Welcome to this gorgeous brick and slate Georgian in Sauer's Garden. This home was expanded in 2007 to include a kitchen addition as well as a 2 car garage. There are 3 bedrooms and 2.5 baths. The Master bedroom has an ensuite bath and hardwood floors under the carpet. Two other good size bedrooms upstairs share a hall bath. The 1st floor has a formal living and dining room, a den, a butlers pantry and small office where the original kitchen was and a large kitchen addition on the rear of the house w/ an eat in island and sitting room space. The garage has a mini split heating/cooling system and has a 2nd garage door which opens up to a beautiful brick breezeway and the backyard. It is a great space for entertaining if you are having a back yard party. There is also a deck and a screened in porch which add to the outdoor ambiance in the back! The laundry room is off of the garage and has plenty of space. The basement is partially finished and provides a great space for a rec room for kids. This house has top of the line systems! 2 Trane AC units (2017), a high end gas boiler (2013) and a tankless rinnai hot water heater. Plantation shutters, fresh paint, new windows!
Location
State VA
County Richmond City
Area 20 - Richmond
Direction West on Monument from Malvern, right on Sauer, house is on the left.
Rooms
Basement Full, Partially Finished
Interior
Interior Features Butler's Pantry, Separate/Formal Dining Room, Eat-in Kitchen, Granite Counters, Bath in Primary Bedroom, Recessed Lighting
Heating Forced Air, Natural Gas, Radiant, Zoned
Cooling Electric, Zoned
Flooring Partially Carpeted, Tile, Wood
Fireplaces Number 2
Fireplaces Type Masonry, Wood Burning
Fireplace Yes
Appliance Gas Water Heater, Tankless Water Heater
Exterior
Exterior Feature Deck, Porch
Parking Features Attached
Garage Spaces 2.0
Fence Back Yard, Fenced, Privacy
Pool None
Roof Type Slate
Porch Screened, Side Porch, Deck, Porch
Garage Yes
Building
Story 2
Sewer Public Sewer
Water Public
Architectural Style Two Story
Level or Stories Two
Additional Building Garage(s)
Structure Type Brick,Plaster
New Construction No
Construction Status Actual
Schools
Elementary Schools Munford
Middle Schools Albert Hill
High Schools Thomas Jefferson
Others
Tax ID W000-1957-010
Ownership Individuals
Security Features Security System
Financing Cash
Read Less
Want to know what your home might be worth? Contact us for a FREE valuation!

Our team is ready to help you sell your home for the highest possible price ASAP

Bought with Long & Foster REALTORS

