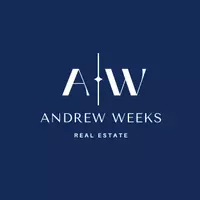5901 Fergusson RD Richmond, VA 23226
3 Beds
1 Bath
1,042 SqFt
UPDATED:
Key Details
Property Type Single Family Home
Sub Type Single Family Residence
Listing Status Active
Purchase Type For Sale
Square Footage 1,042 sqft
Price per Sqft $599
Subdivision Club View
MLS Listing ID 2514078
Style Bungalow,Cottage,Ranch
Bedrooms 3
Full Baths 1
Construction Status Actual
HOA Y/N No
Abv Grd Liv Area 1,042
Year Built 1940
Annual Tax Amount $3,876
Tax Year 2024
Lot Size 6,281 Sqft
Acres 0.1442
Property Sub-Type Single Family Residence
Property Description
Location
State VA
County Richmond City
Community Club View
Area 20 - Richmond
Direction Corner of Fergusson and Maple
Rooms
Basement Crawl Space
Interior
Interior Features Bedroom on Main Level, Dining Area, Main Level Primary
Heating Forced Air, Natural Gas
Cooling Central Air
Flooring Ceramic Tile, Wood
Appliance Washer/Dryer Stacked, Dishwasher, Electric Cooking, Gas Water Heater
Laundry Washer Hookup, Dryer Hookup, Stacked
Exterior
Exterior Feature Deck, Storage, Shed
Fence Back Yard, Fenced, Privacy
Pool None
Roof Type Composition
Porch Deck
Garage No
Building
Lot Description Corner Lot, Level
Story 1
Sewer Public Sewer
Water Public
Architectural Style Bungalow, Cottage, Ranch
Level or Stories One
Structure Type Brick,Block,Cedar,Drywall,HardiPlank Type,Plaster
New Construction No
Construction Status Actual
Schools
Elementary Schools Munford
Middle Schools Albert Hill
High Schools Thomas Jefferson
Others
Tax ID W021-0283-016
Ownership Individuals






