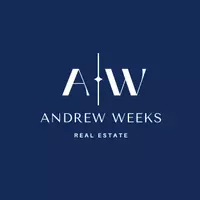10527 Deerlake DR New Kent, VA 23124
3 Beds
4 Baths
2,694 SqFt
UPDATED:
Key Details
Property Type Single Family Home
Sub Type Single Family Residence
Listing Status Pending
Purchase Type For Sale
Square Footage 2,694 sqft
Price per Sqft $194
Subdivision Deerlake
MLS Listing ID 2512592
Style Two Story,Transitional
Bedrooms 3
Full Baths 3
Half Baths 1
Construction Status Actual
HOA Fees $154/ann
HOA Y/N Yes
Abv Grd Liv Area 2,694
Year Built 2016
Annual Tax Amount $2,879
Tax Year 2024
Lot Size 0.740 Acres
Acres 0.74
Property Sub-Type Single Family Residence
Property Description
Location
State VA
County New Kent
Community Deerlake
Area 46 - New Kent
Direction 64 East to Exit 205take the 3rd Exit onto State Route 612/Tunstall Rd, Right onto Fawnlake Ct, Left onto Deerlake Dr
Rooms
Basement Crawl Space
Interior
Interior Features Bookcases, Built-in Features, Tray Ceiling(s), Ceiling Fan(s), Dining Area, Double Vanity, Fireplace, Bath in Primary Bedroom, Main Level Primary, Pantry, Walk-In Closet(s)
Heating Electric, Heat Pump, Zoned
Cooling Central Air, Zoned
Flooring Carpet, Marble, Tile, Wood
Fireplaces Number 1
Fireplaces Type Gas
Equipment Generator
Fireplace Yes
Window Features Thermal Windows
Appliance Dryer, Dishwasher, Gas Cooking, Microwave, Oven, Propane Water Heater, Stove, Tankless Water Heater, Washer
Laundry Washer Hookup, Dryer Hookup
Exterior
Exterior Feature Sprinkler/Irrigation, Paved Driveway
Parking Features Attached
Garage Spaces 2.0
Fence None
Pool None
Roof Type Composition,Shingle
Porch Deck, Front Porch
Garage Yes
Building
Lot Description Dead End
Story 2
Sewer Engineered Septic
Water Public
Architectural Style Two Story, Transitional
Level or Stories Two
Structure Type Frame,Vinyl Siding
New Construction No
Construction Status Actual
Schools
Elementary Schools G. W. Watkins
Middle Schools New Kent
High Schools New Kent
Others
HOA Fee Include Common Areas
Tax ID 10A 3GC 65
Ownership Individuals






